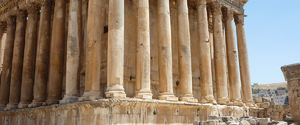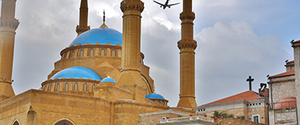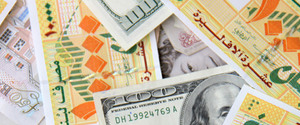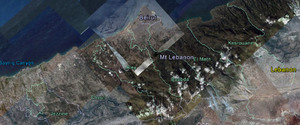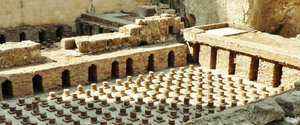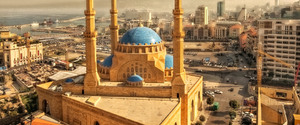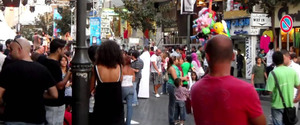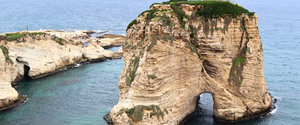Eshmun Temple
The Temple of Eshmun is an ancient place of worship dedicated to Eshmun, the Phoenician god of healing. It is located near the Awaliriver, 2 kilometres (1.2 mi) northeast of Sidon in southwestern Lebanon. The site was occupied from the 7th century BCE to the 8th century CE, suggesting an integrated relationship with the nearby city of Sidon.
The sanctuary consists of an esplanade and a grand court limited by a huge limestone terrace wall that supports a monumental podium which was once topped by Eshmun'sGraeco-Persian style marble temple.
Eshmun was the Phoenician god of healing and renewal of life; he was one of the most important divinities of the Phoenician pantheon and the main male divinity of Sidon. Originally a nature divinity, and a god of spring vegetation, Eshmun was equated to Babylonian deity Tammuz. His role later expanded within the Phoenician pantheon, and he gained celestial and cosmic attributes.
History background
Sidon returned to its former level of prosperity while Tyre was besieged for 13 years (586–573 BCE) by the Chaldean king Nebuchadnezzar II. Nevertheless, the Sidonian king was still held in exile at the court of Babylon. Sidon reclaimed its former standing as Phoenicia's chief city in the Achaemenid era (c.529–333 BCE). During this period, Xerxes I of Persia awarded king Eshmunazar II with the Sharon plain[nb 4] for employing Sidon's fleet in his service during the Greco–Persian Wars.
Eshmunazar II displayed his new-found wealth by constructing numerous temples to Sidonian divinities. Inscriptions found on the king's sarcophagus reveal that he and his mother, Amashtarte, built temples to the gods of Sidon, including the Temple of Eshmun by the "Ydll source near the cistern".
As two series of inscriptions on the foundations of the monumental podium attest, construction of the sanctuary's podium did not begin until the reign of King Bodashtart. The first set of inscriptions bears the name of Bodashtart alone, while the second contains his name and that of the crown prince Yatan-milk.
A Phoenician inscription, located 3 kilometres (1.9 mi) upstream from the temple, that dates to the 14th year of Bodashtart's reign, alludes to water adduction works from the Awali river to the "Ydll" source that was used for ritual ablution at the temple.
Architecture
Built under Babylonian rule (605–539 BC), the oldest monument at the site is a pyramidal building resembling a ziggurat that includes an access ramp to a water cistern. Fragments of marble column bases with Torus moldings and facetted columns found east of the podium are also attributed to the Babylonian era. The pyramidal structure was superimposed during Persian rule by a massive ashlarpodium constructed from heavily bossed limestone blocks that measured more than 3 metres (9.8 ft) across by 1 metre (3.3 ft)thick, which were laid down in courses 1-metre (3.3 ft) high. The podium stands 22 metres (72 ft) high, runs50 metres (160 ft) into the hillside, and boasts a 70-metre (230 ft) wide façade. The terrace atop of the podium was once covered by a Greco-Persian style marble temple probably built by Ionic artisans around 500 BCE.
The marble temple has been reduced to a few remaining stone fragments due to theft.
During the Hellenistic period, the sanctuary was extended from the base of the podium across the valley. To the east base of the podium stands a large chapel, 10.5 by 11.5 metres (34 × 38 ft), dating to the 4th century BC. The chapel was adorned with a paved pool and a large stone throne carved of a single block of granite in the Egyptian style; it is flanked by two sphinx figures and surrounded by two lion sculptures. The throne, attributed to the Sidonian goddess Astarte, rests against the chapel wall, which is embellished by relief sculptures of hunting scenes. The once important Astarte basin lost its function during the 2nd century CE and was filled with earth and statue fragments. The west base contains another 4th century BCE chapel—centered around a bull protome topped capital—that remains preserved at the National Museum of Beirut.
Widely known as the "Tribune of Eshmun" because of its shape, the altar of Eshmun is a white marble structure dating to the 4th century BCE. It is 2.15 metres (7.1 ft) long by 2.26 metres (7.4 ft) wide and 2.17 metres (7.1 ft) tall. Unearthed in 1963 by Maurice Dunand, it stands on a limestone socleplated with marble blocks that rest against a retaining wall. The altar is adorned with Hellenistic stylerelief sculptures and is framed by decorative moldings, one of which divides the altar into two distinct registers of symmetrical composition. The upper register portrays 18 Greek deities, including two charioteers surrounding the Greek god Apollo, who is depicted playing a cithara (a type of lyre). The lower register honors Dionysus, who leads his thiasos (his ecstatic revenue) in a dance to the music of pipe and cithara players. The Tribune is displayed at the National Museum of Beirut.
Northeast of the site, another 3rd century BC temple stands adjacent to the Astarte chapel. Its 22-metre (72 ft)façade is built with large limestone blocks and displays a two-register relief decoration illustrating a drunken revelry in honor of Dionysus, the Greek god of wine. Among the temple reliefs, one shows a man attempting to seize a large rooster which was the common sacrificial animal for Eshmun-Asclepius.
The Eshmun Temple complex comprises an elaborate hydraulic installation channeling water from "Ydll" spring that is made up of an intricate system of water canals, a series of retaining basins, sacred ablution basins and paved pools. This system demonstrates the importance of ritual ablutions in Phoenician therapeutic cults.
Later vestiges date from the Roman epoch and include a colonnaded road lined with shops. Of the large marble columns bordering the Roman street only fragments and bases remain. The Romans also built a monumental staircase adorned with mosaic patterns that leads to the top of the podium. To the right of the Roman road, near the entrance of the site stands a nymphaeum with niches where statues of the nymphs once stood. The floor of the nymphaeum is covered by a mosaic depicting the Maenads. Across the colonnaded road, facing the nymphaeum, are the ruins of a Roman villa; only the villa's courtyard has survived along with the remains of a mosaic depicting the four seasons. To the right of the processional Roman staircase stands a cubic altar, also of Roman construction. Other Roman period structures include two columns of a great portico leading to pools and other cultic installations.


